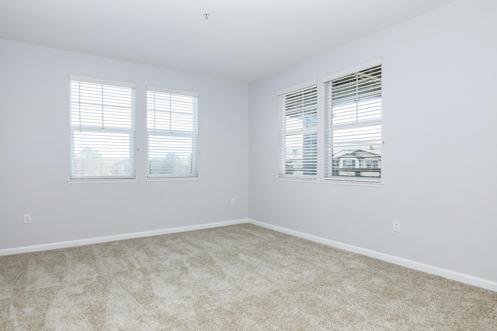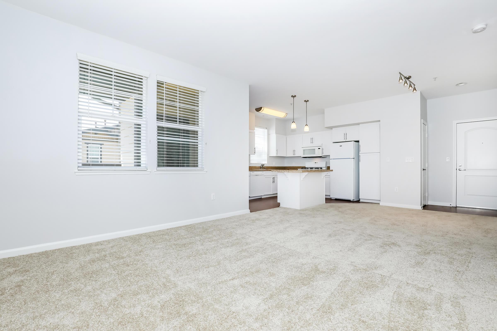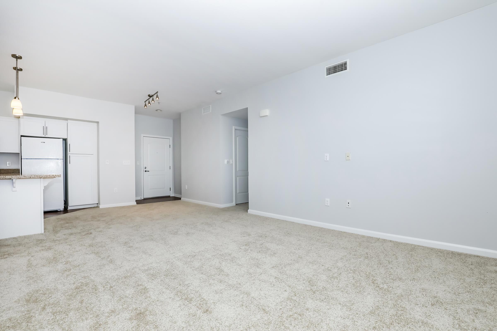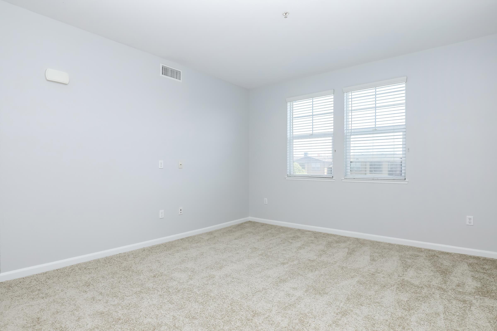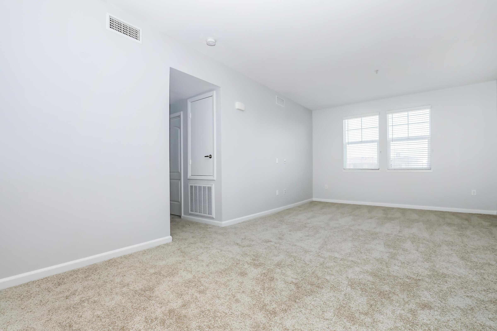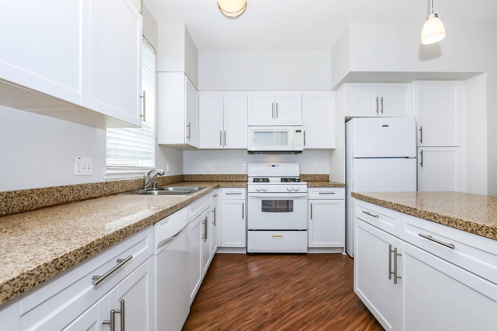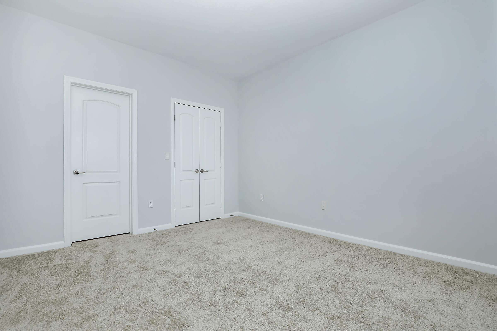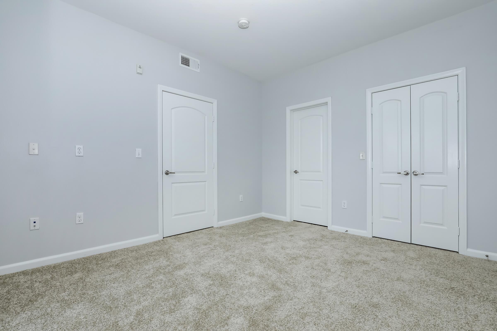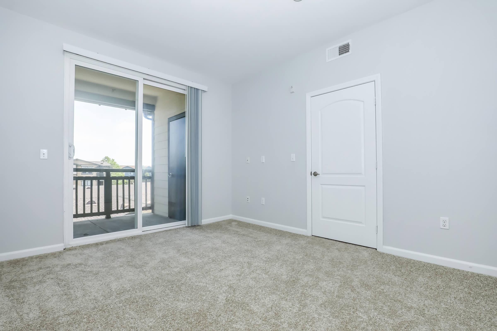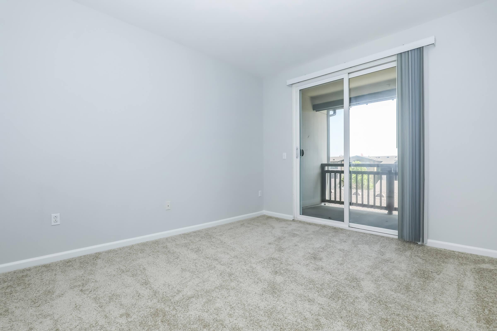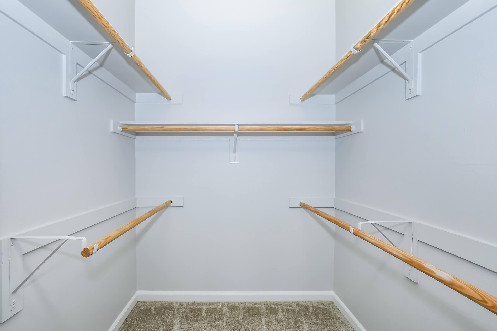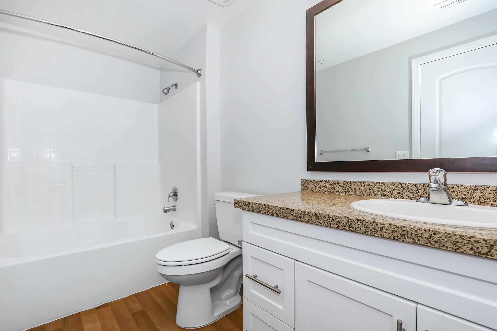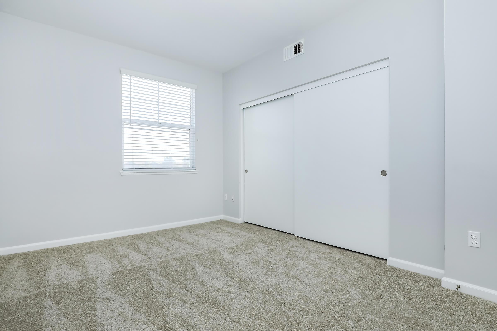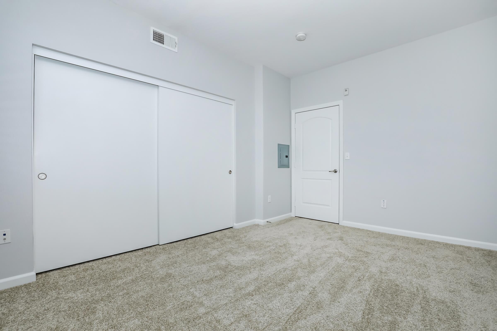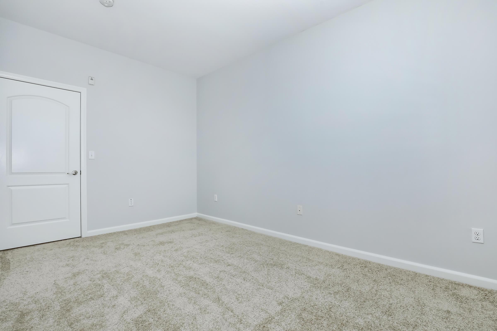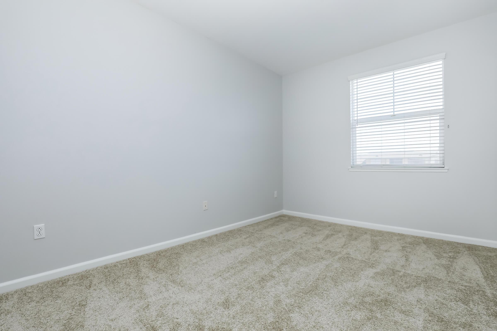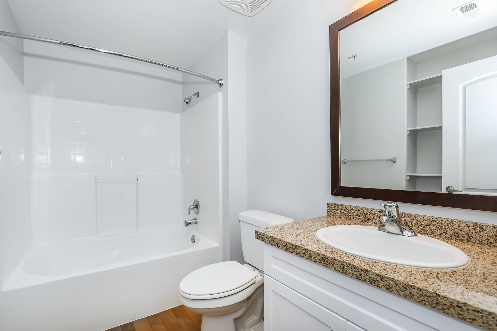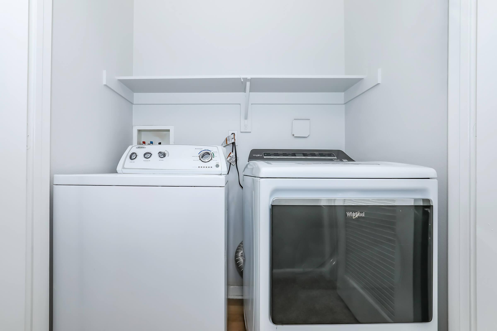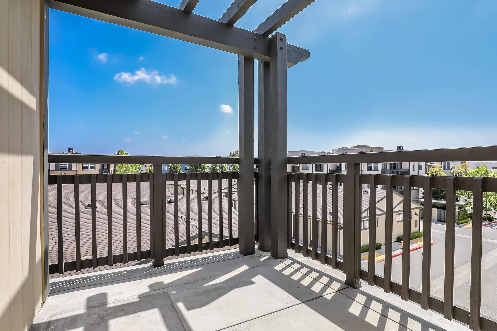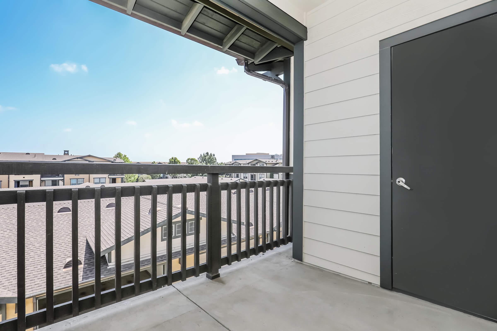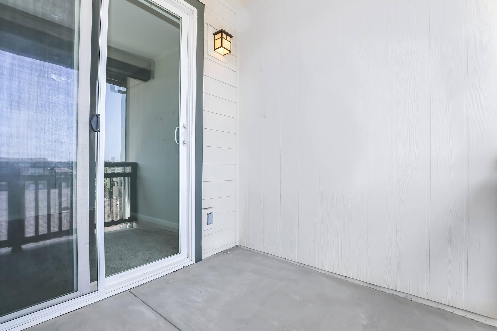Artisan at East Village - Apartment Living in Oxnard, CA
About
Office Hours
Monday through Friday: 9:00 AM to 6:00 PM. Saturday and Sunday: Closed.
Indulge in the epitome of urban luxury at Artisan at East Village, nestled in the heart of Oxnard, CA, boasting modern design and unparalleled amenities. Immerse yourself in a vibrant neighborhood with exquisite dining options, upscale shopping, and endless entertainment possibilities.
Embark on a delightful journey through our meticulously curated collection of pet-friendly residences in Oxnard, boasting one, two, and three-bedroom options. Experience the seamless fusion of contemporary design and timeless elegance, ensuring year-round comfort with central air and heating while indulging in culinary delights atop stunning quartz countertops.
Experience an elevated daily routine at Artisan at East Village apartments in Oxnard, California, featuring a shimmering swimming pool, a spacious fitness center, and a yoga studio designed for relaxation and convenience. Reach out to our staff today to begin your journey.
ONE BEDROOM w/DEN - GOING FAST- **Don't Miss Out** LEASE TODAY FOR IMMEDIATE MOVE-IN!Floor Plans
1 Bedroom Floor Plan
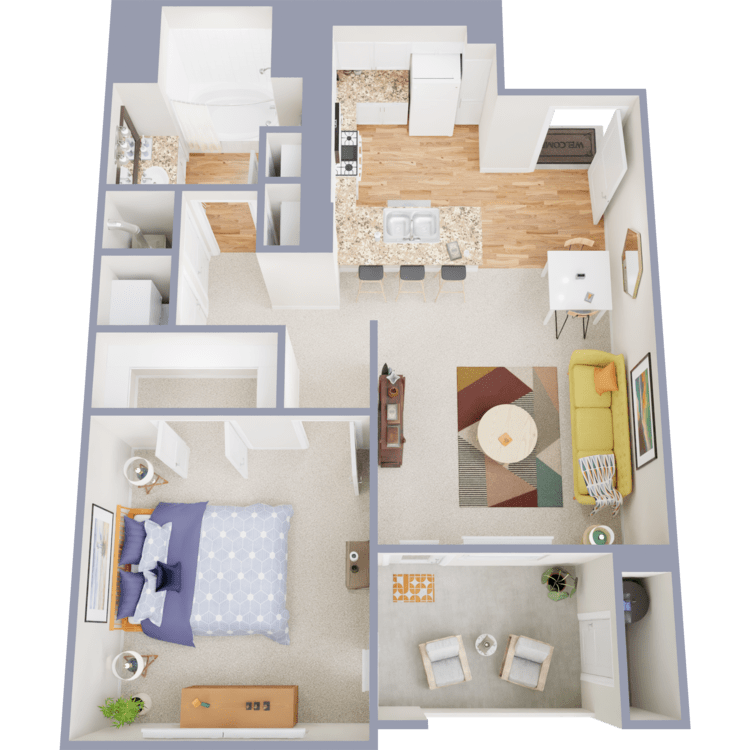
One Bedroom One Bath Model B
Details
- Beds: 1 Bedroom
- Baths: 1
- Square Feet: 723
- Rent: From $2485
- Deposit: Call for details.
Floor Plan Amenities
- Central Air and Heating
- Full Appliance Package
- Garages Available
- Large Balcony or Patio
- Open Floor Plans
- Quartz Countertops
- Washer and Dryer in Home
* In Select Apartment Homes
Floor Plan Photos
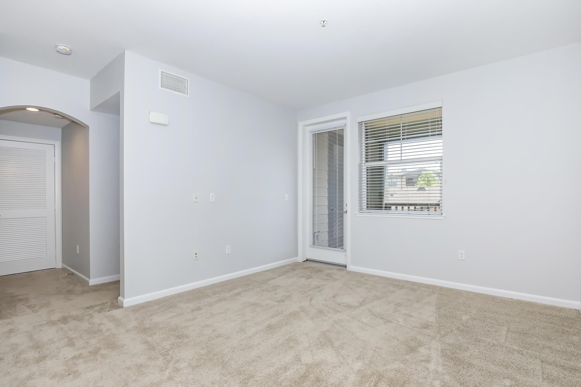
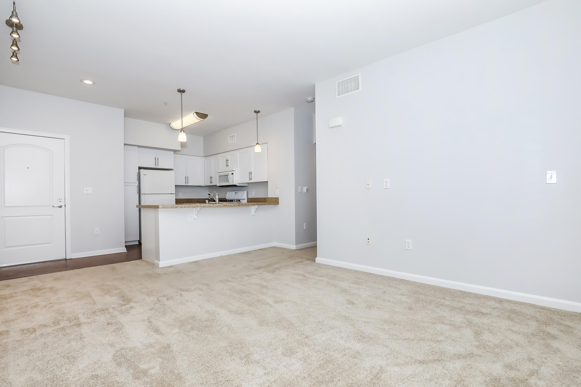
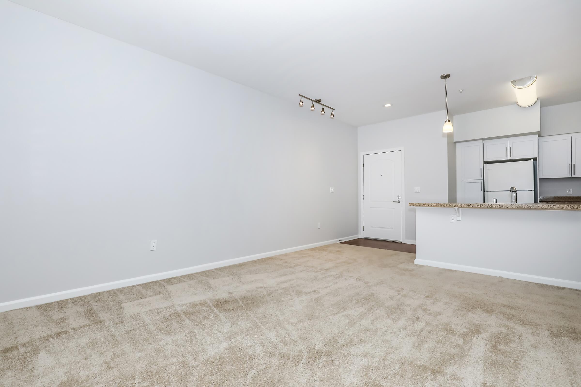
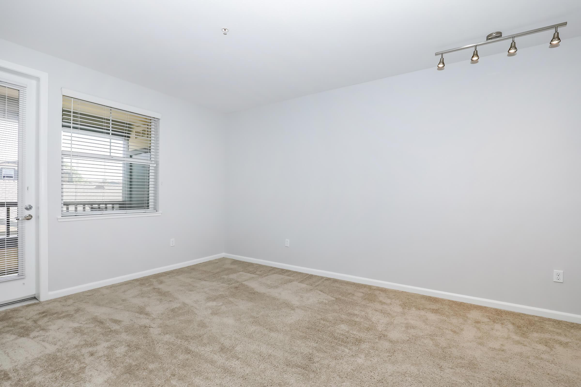
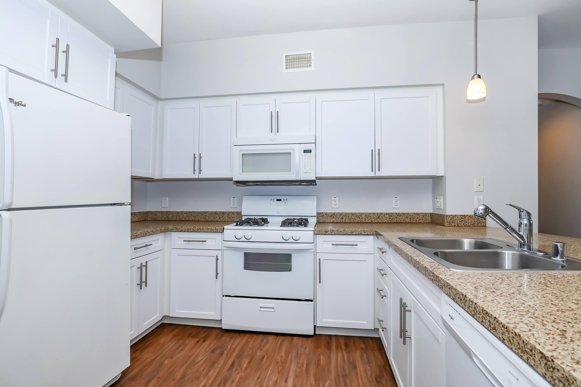
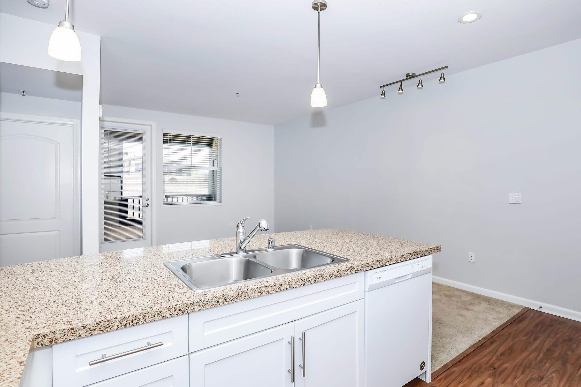
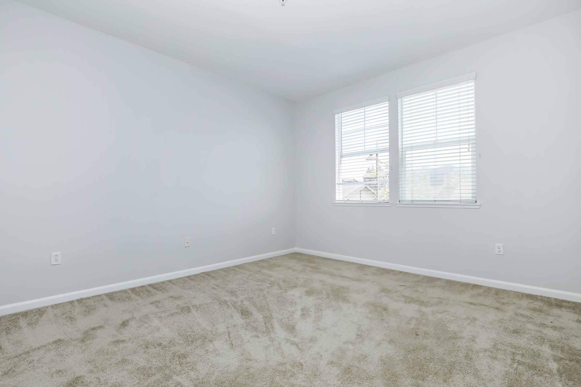
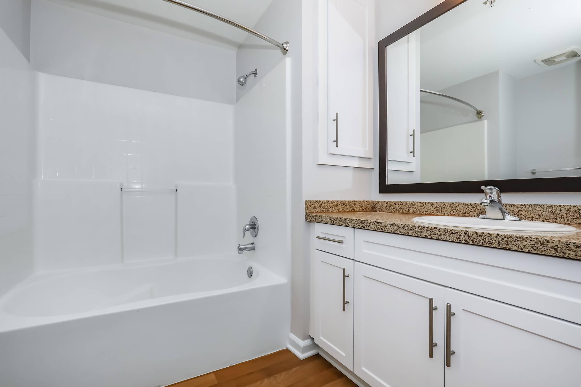
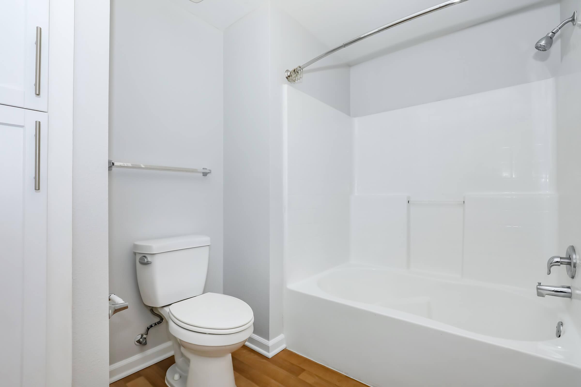
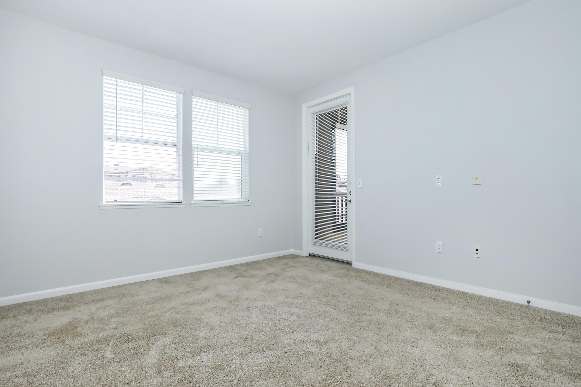
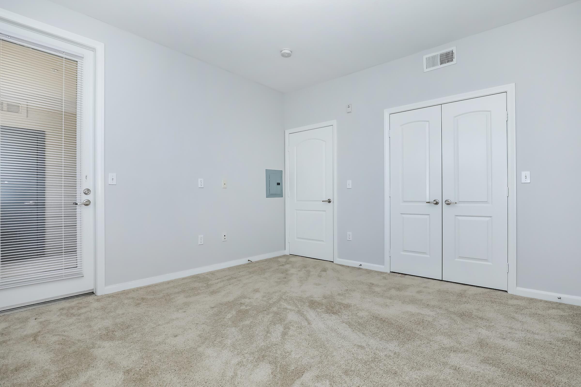
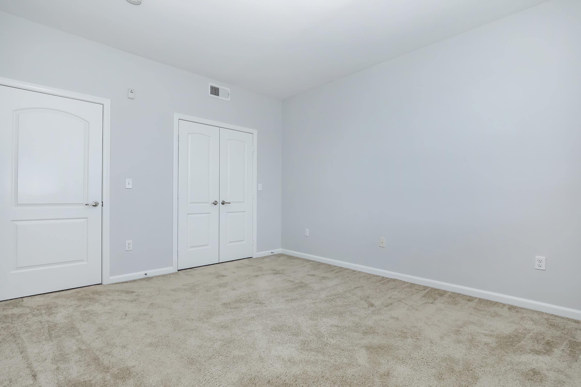
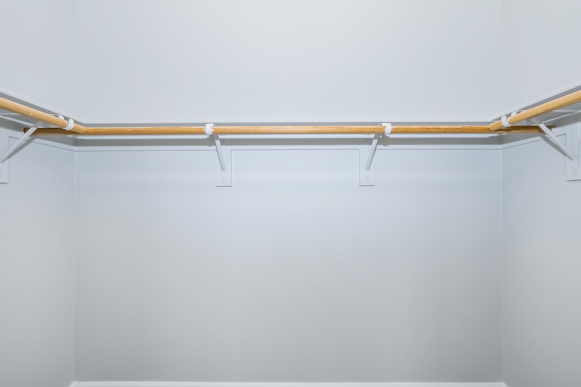
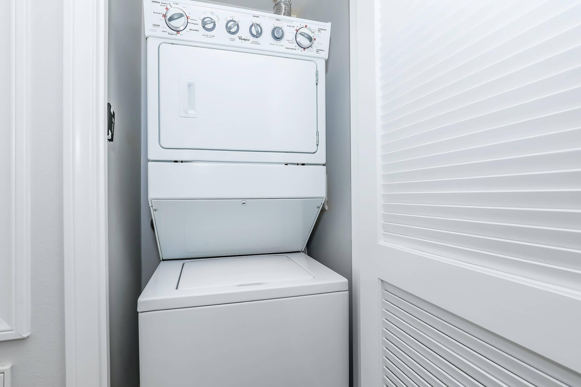
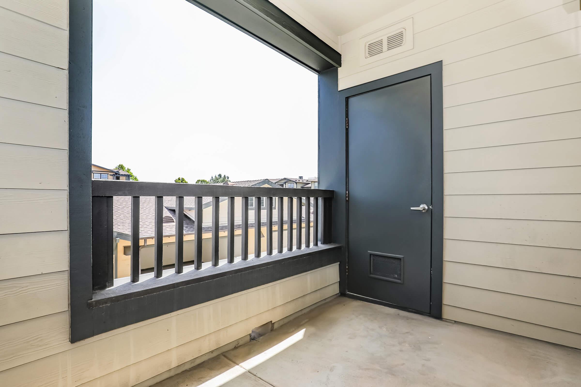
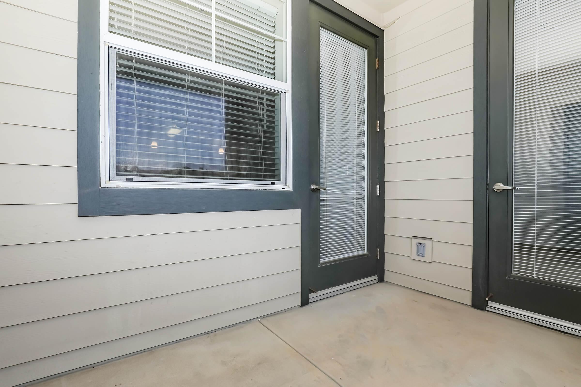
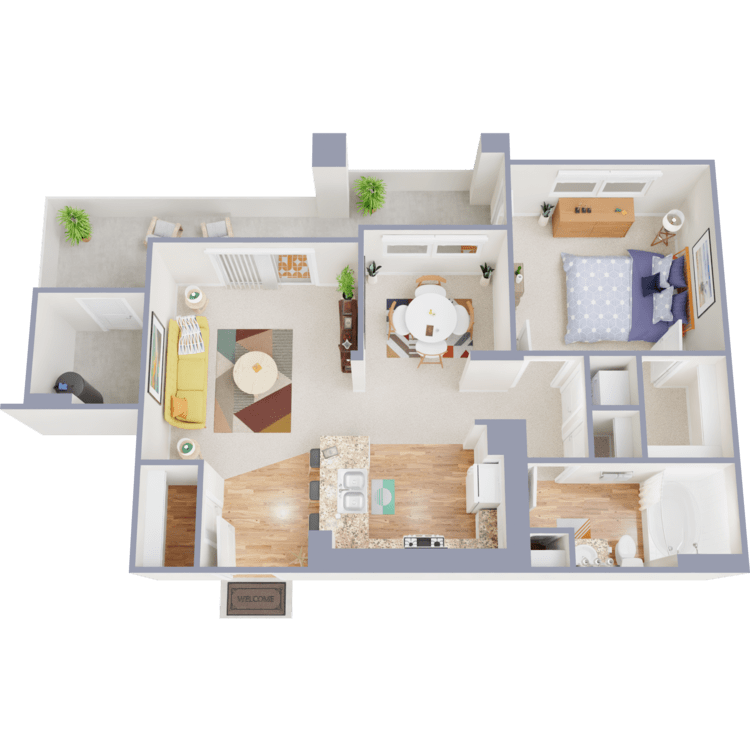
One Bedroom One Bath Model D + Den
Details
- Beds: 1 Bedroom
- Baths: 1
- Square Feet: 818
- Rent: From $2710
- Deposit: Call for details.
Floor Plan Amenities
- Central Air and Heating
- Full Appliance Package
- Garages Available
- Large Balcony or Patio
- Open Floor Plans
- Quartz Countertops
- Washer and Dryer in Home
* In Select Apartment Homes
2 Bedroom Floor Plan
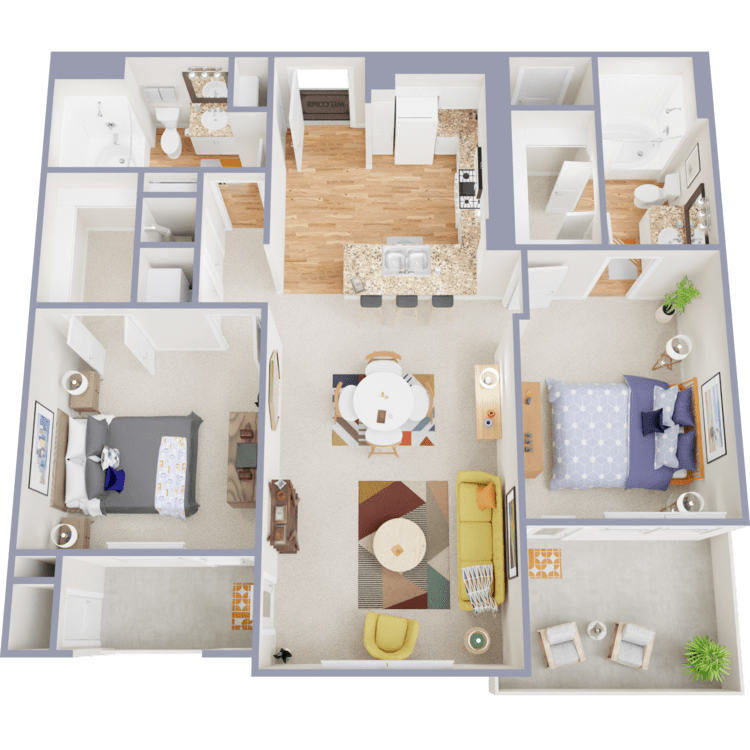
Two Bedroom Two Bath Model B
Details
- Beds: 2 Bedrooms
- Baths: 2
- Square Feet: 1079
- Rent: From $3205
- Deposit: Call for details.
Floor Plan Amenities
- Central Air and Heating
- Full Appliance Package
- Garages Available
- Large Balcony or Patio
- Open Floor Plans
- Quartz Countertops
- Washer and Dryer in Home
* In Select Apartment Homes
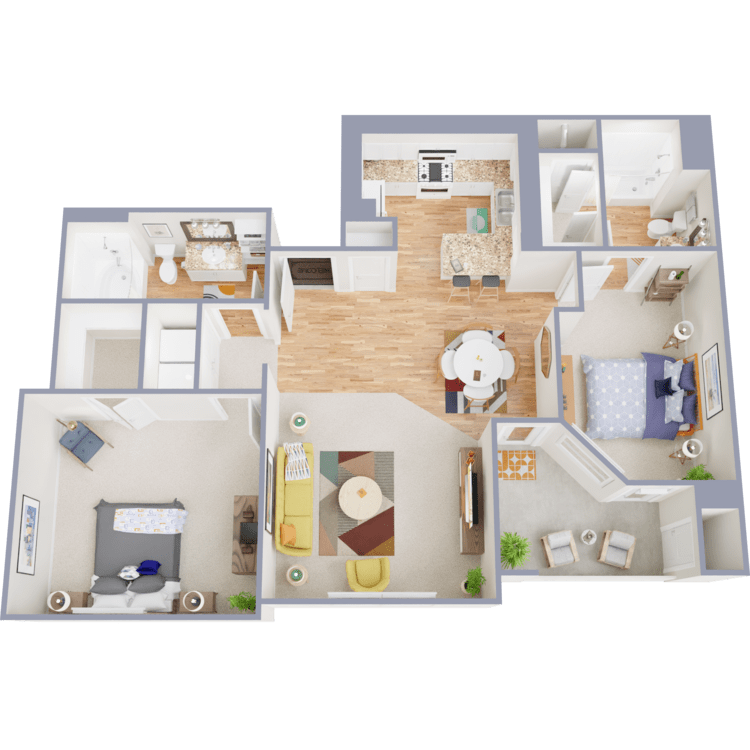
Two Bedroom Two Bath Model C
Details
- Beds: 2 Bedrooms
- Baths: 2
- Square Feet: 1160
- Rent: From $3211
- Deposit: Call for details.
Floor Plan Amenities
- Central Air and Heating
- Full Appliance Package
- Garages Available
- Large Balcony or Patio
- Open Floor Plans
- Quartz Countertops
- Washer and Dryer in Home
* In Select Apartment Homes
Floor Plan Photos

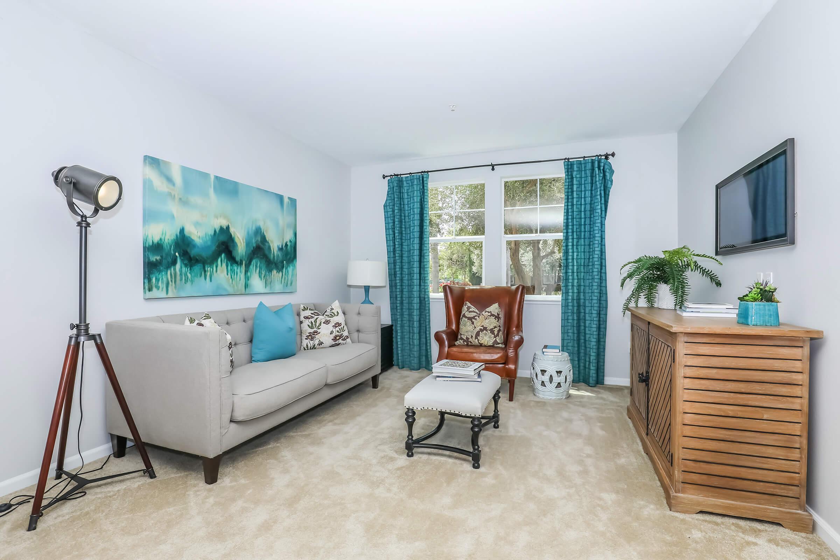
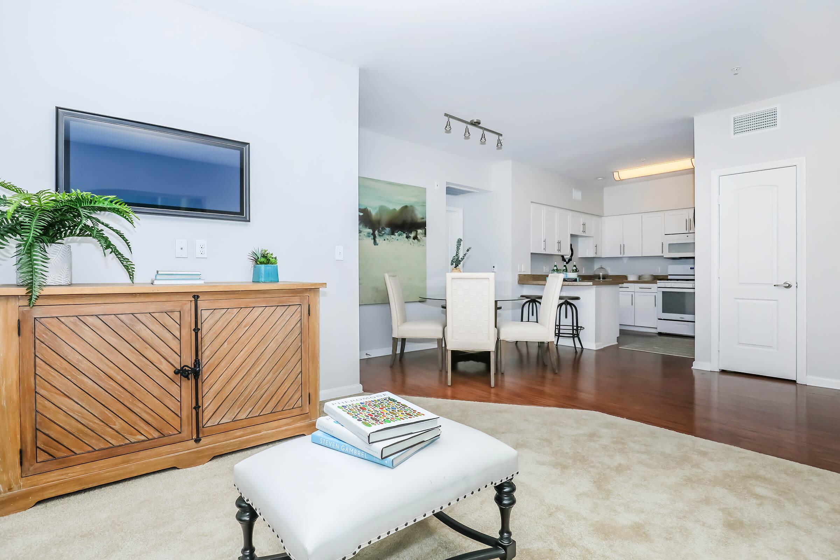


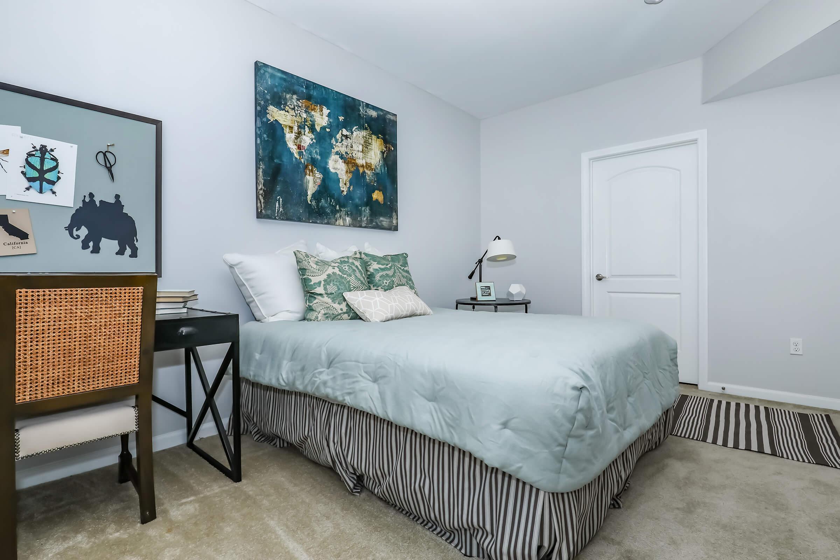
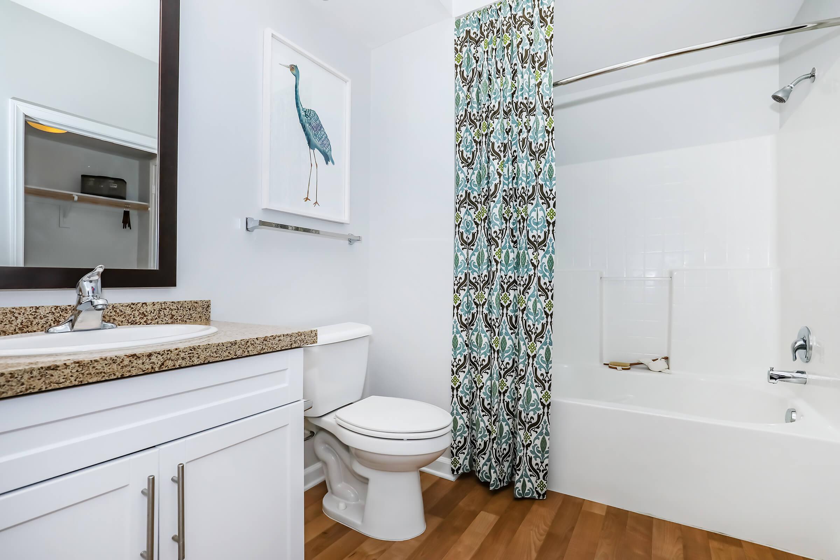
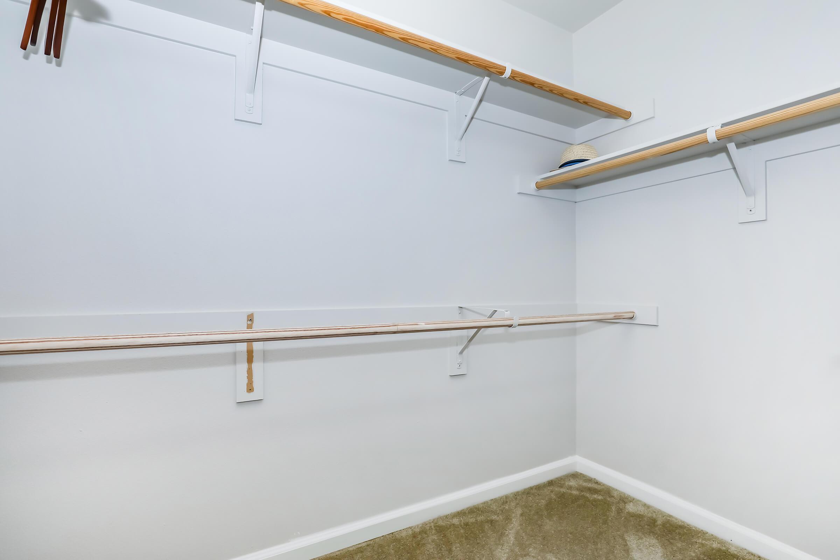

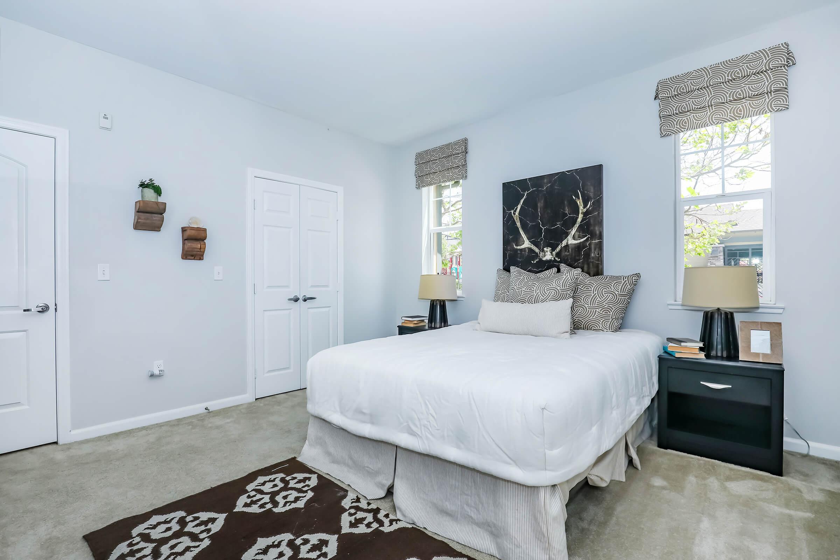
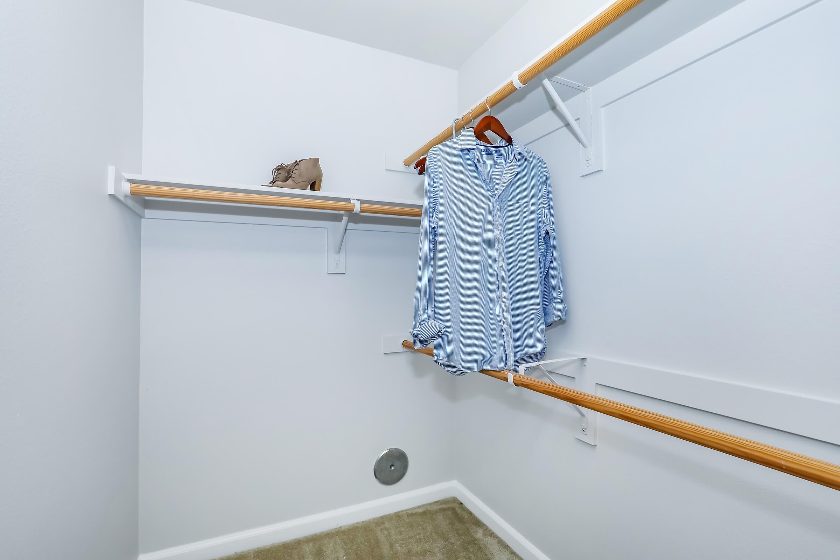



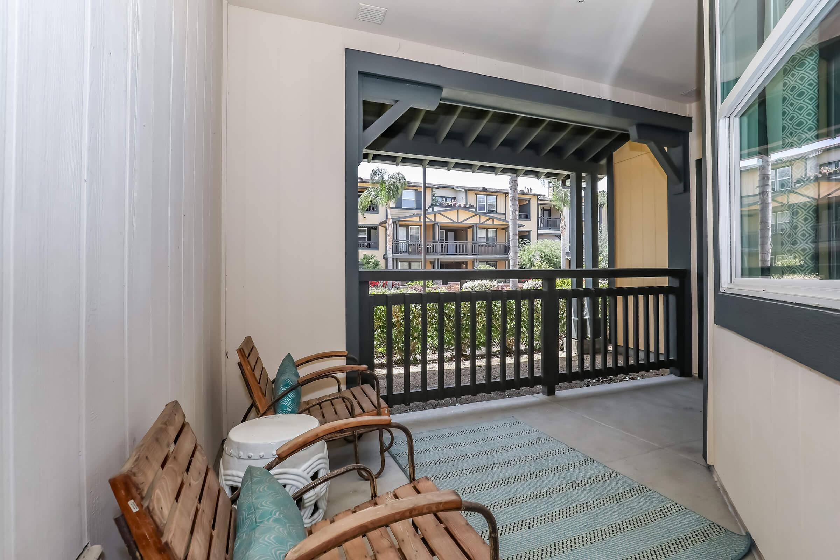
Show Unit Location
Select a floor plan or bedroom count to view those units on the overhead view on the site map. If you need assistance finding a unit in a specific location please call us at 805-954-9201 TTY: 711.
Amenities
Explore what your community has to offer
Community Amenities
- Shimmering Swimming Pool
- Business Center
- Clubhouse with Kitchen
- Community Game Room
- Large Fitness Center and Yoga Studio
- Pet Friendly
- Play Area
- Soothing Spa
Apartment Features
- Central Air and Heating
- Full Appliance Package
- Garages Available
- Large Balcony or Patio
- Open Floor Plans
- Quartz Countertops
- Washer and Dryer in Home
Pet Policy
Pets Welcome Upon Approval. Breed restrictions apply. Limit of 2 pets per home. Dog deposit is $250 per dog. Cat deposit is $250 per cat. Monthly dog rent of $30 will be charged per dog. Monthly cat rent of $40 will be charged per cat.
Photos
Amenities
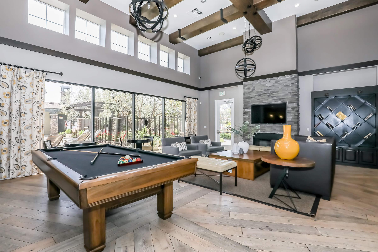
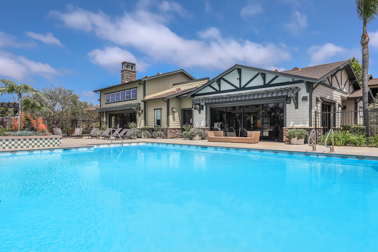
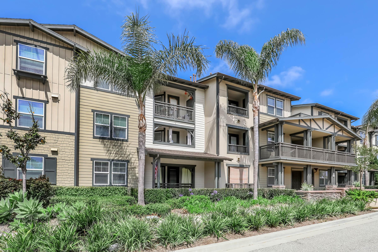
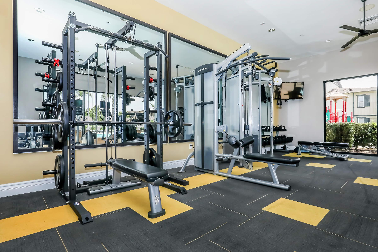
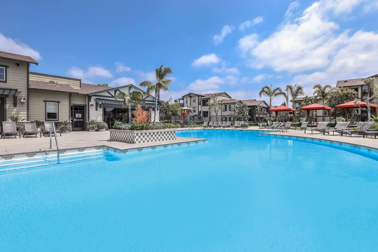
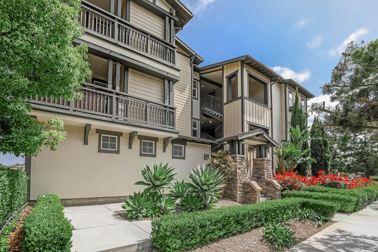
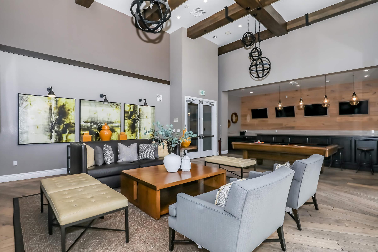
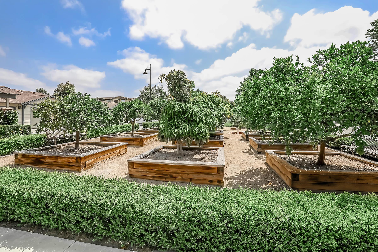
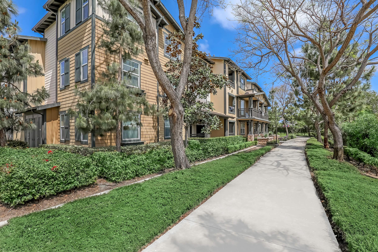
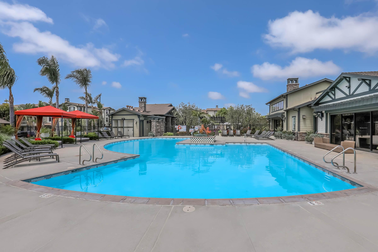
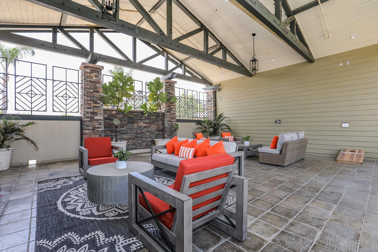
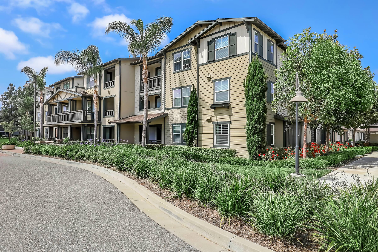
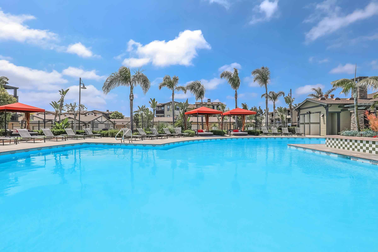
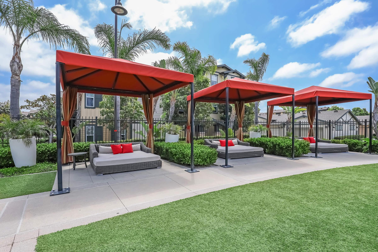
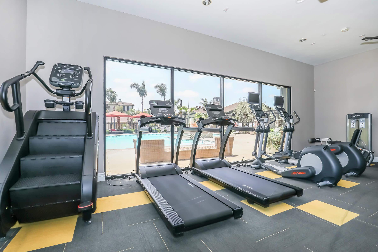
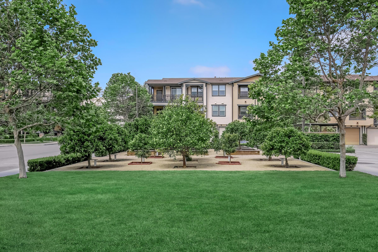
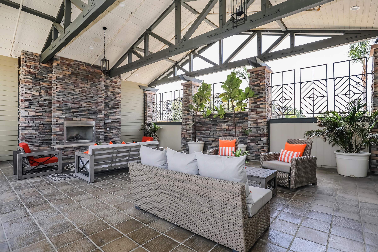
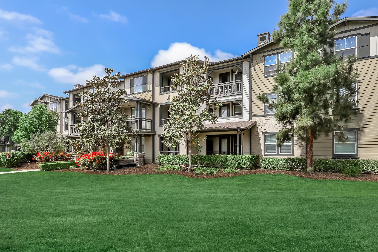
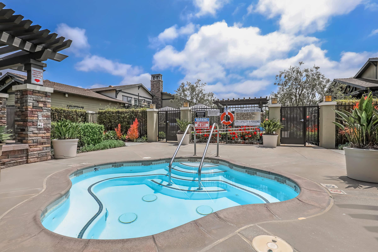
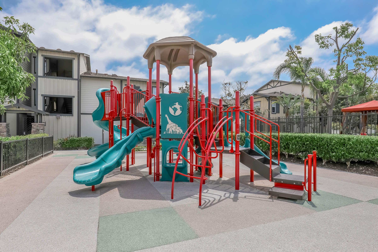
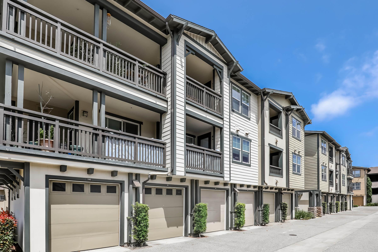
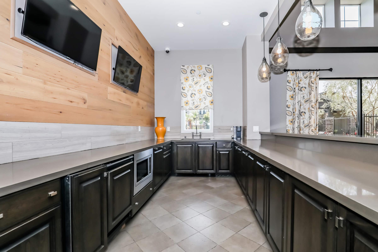
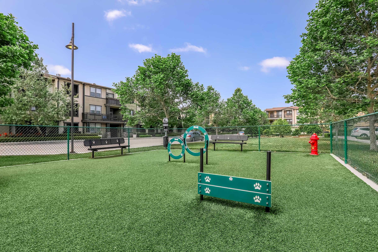
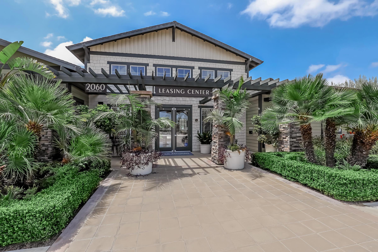
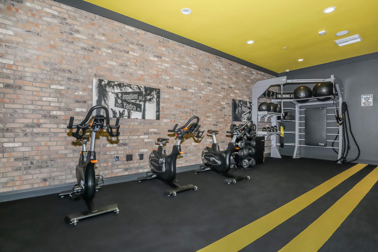
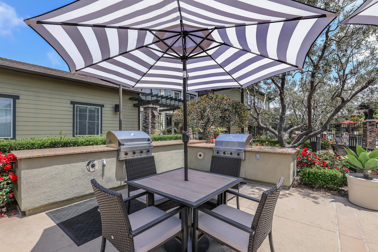
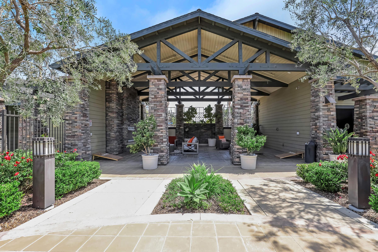
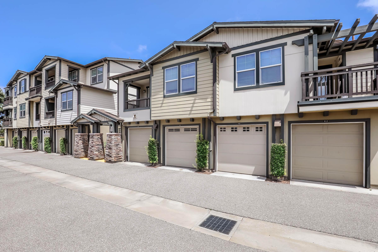
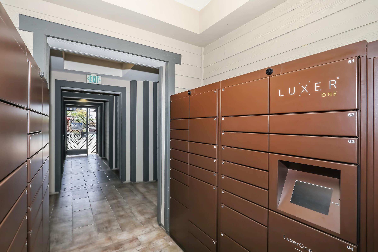
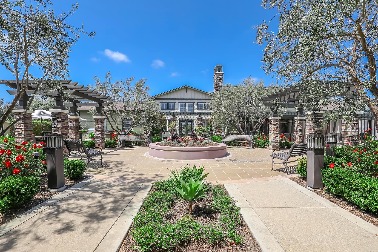
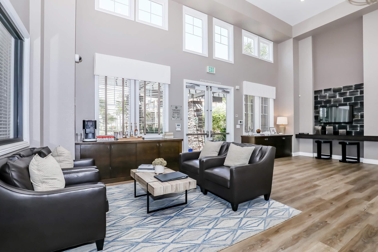
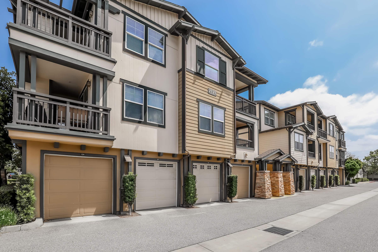
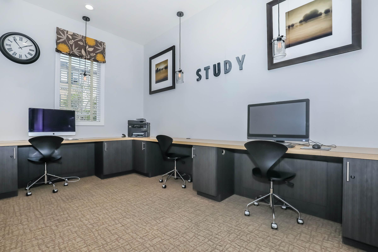
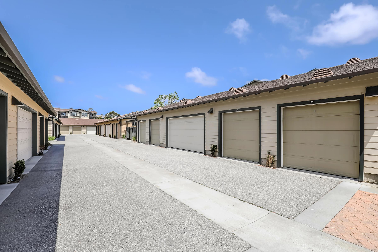
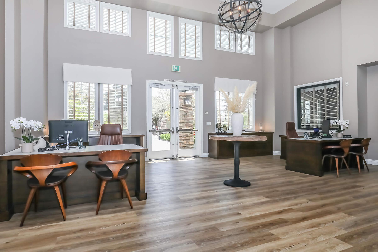
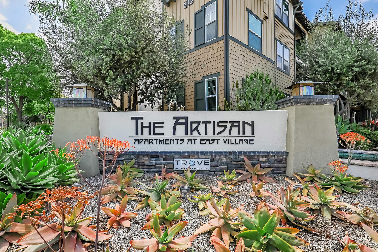
Model















1 Bed 1 Bath B
















2 Bed 2 Bath A
